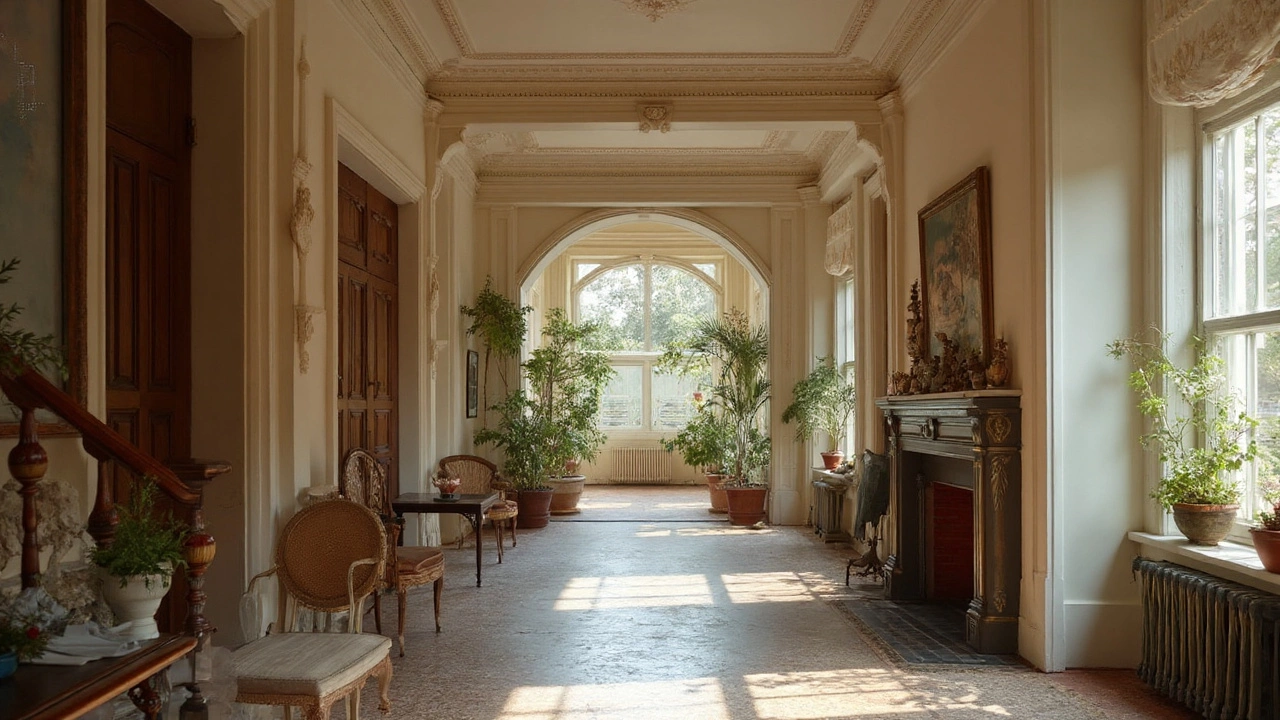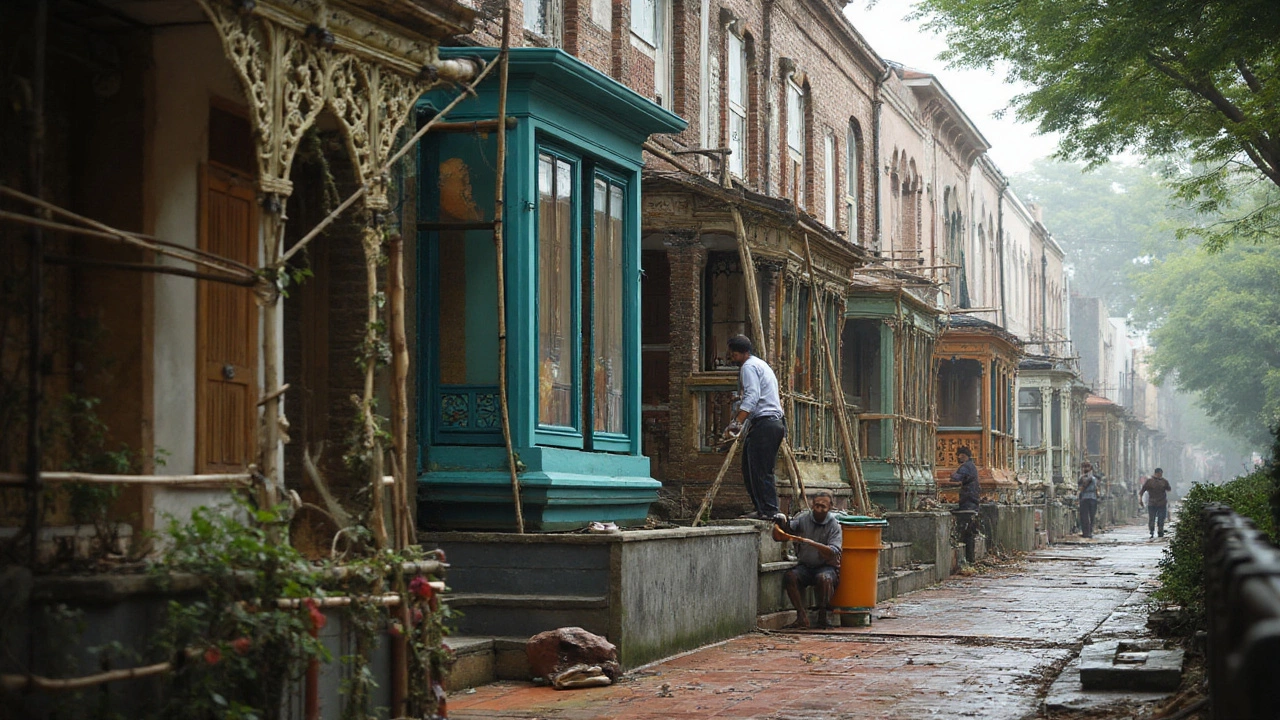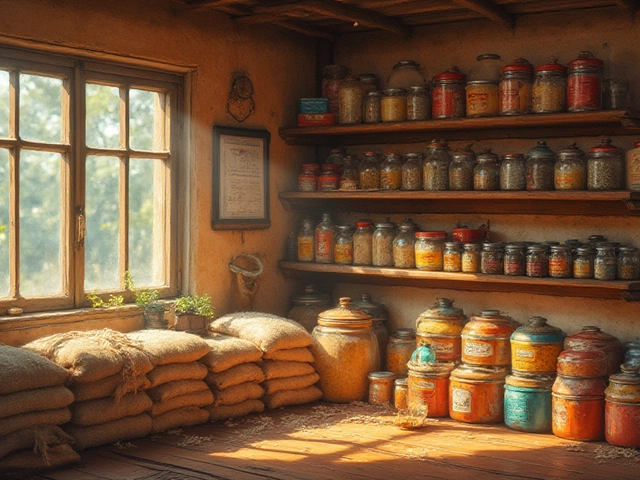If you’ve ever stood on a narrow street lined with repeating brick fronts, tall chimneys, and a neat rhythm of doors and sash windows, you’ve met the Victorian terrace. The trick is knowing which details are original, which are later tweaks, and what they tell you about the build date and quality. This guide breaks down the defining features, how to spot them quickly from the curb, what to expect inside, and what to watch if you’re buying or renovating-no fluff, just the stuff that helps you make a call with confidence.
TL;DR: The Features That Define a Victorian Terrace
Here’s the short version. If you only have two minutes, start here, then jump into the details below.
- Façade: Brick front (often red, brown, or yellow London stock), slate roof, tall shared party walls, and chunky chimney stacks. Neat, repeating plots.
- Windows: Vertical sash windows (commonly 2-over-2 or 1-over-1 by the late 1800s), fine glazing bars, stone or brick lintels, and sometimes arched heads.
- Doors: Recessed front door with a rectangular fanlight or stained glass; timber four-panel door; tiled front path; low brick wall with iron railings (many replaced).
- Bays: No bays pre‑1870s; shallow canted bay windows appear more commonly from the 1870s-1890s, especially in higher‑spec streets.
- Layout: Narrow frontage, long plan. Two-room deep at ground floor with a hallway and dog-leg staircase; fireplaces in most rooms; small rear yard/garden.
- Interiors: High ceilings (around 3-3.3 m in principal rooms), plaster cornices and ceiling roses, tall skirting boards, picture rails, original timber floors, and encaustic tile hallways in smarter homes.
- Materials: Solid brick walls (no cavity), slate roof on timber rafters, cast-iron rainwater goods; in Australia and New Zealand, you’ll also see timber weatherboards and cast-iron lace verandahs on some examples.
- Variations: Early Victorian = restrained; late Victorian (High Victorian/Queen Anne) = more decorative brickwork, terracotta, bays, and stained glass.
Who needs this? Home buyers wanting to confirm a listing’s age and authenticity; renovators planning upgrades; landlords assessing maintenance; and design fans who want to tell Victorian from Georgian or Edwardian at a glance.

Spotting the Details: Exterior, Interior, and Era Clues
If you’re standing at the curb with five minutes to spare, this is the fastest way to ID a Victorian terrace.
- Scan the roofline: Look for a slate roof with a moderate pitch and lines of brick chimney stacks at the party walls. Clay ridge tiles and occasional finials are a late‑Victorian flourish.
- Read the brick: Red/brown brick is common in northern cities; yellow stock in London; polychrome bands (contrasting brick or terracotta) suggest later Victorian style.
- Check the windows: True sash windows slide vertically; glazing patterns shifted from 6-over-6 (earlier) to 2-over-2 and 1-over-1 by the 1880s-90s. Horns on the sashes usually mean later Victorian or replacements mimicking that look.
- Look at the doorway: Recessed door with a rectangular fanlight; four or six timber panels; porch columns or a simple arched brick head. Stained or leaded glass appears by the late 19th century into Edwardian.
- Note the bay: A front bay window is a late Victorian upgrade. No bay? It could be earlier Victorian or a simpler build.
- Boundary and path: Low brick wall, iron railings, and a tiled path (often Minton encaustic patterns) signal a better-spec terrace.
Now, let’s go feature-by-feature so you can be accurate, not lucky.
Victorian terrace features you’ll most often see:
- Walls: Solid brick (225 mm thick, often Flemish bond at the front). No cavity, so expect cold bridges and potential damp if ventilation is poor.
- Roofs: Natural slate on battens; timber rafters; cast-iron or later uPVC rainwater goods. Flashings in lead. Ridge tiles may be decorative in later builds.
- Chimneys: Prominent brick stacks at party walls; multiple flues serving fireplaces in most rooms. Often capped; many fireplaces are now decorative.
- Windows: Timber sash windows with thin glazing bars; stone sills; brick or stone lintels; some arched heads. Late period sashes are often larger panes.
- Doors: Timber panel doors, sometimes with a small canopy or classical pilasters in higher-status terraces; rectangular fanlight above, sometimes stained glass by the 1890s.
- Ironwork: Railings, gates, boot scrapers, balconettes on first-floor windows in posher streets. Many original railings were removed during wartime in the UK and later reinstated.
- Bays: Single or paired canted bays (angled sides) add light and status. Earlier Victorian terraces usually present a flat façade.
- Decoration: Brick string courses, terracotta roundels, stone keystones, and polychrome brick banding appear in late Victorian streets.
- Plot pattern: Regular rhythm; narrow plots (often 4-5.5 m wide), small front forecourt, long rear garden or yard; rear service lanes in some cities.
Inside, you’ll notice:
- Layout: Narrow hall, front room (parlour or lounge), rear room (dining), kitchen beyond; upstairs two large bedrooms and a small third over the rear outrigger; bathrooms often added later.
- Stairs: Dog-leg or straight run with a tight turn, timber balustrade, turned newel posts.
- Ceilings: Tall-around 3-3.3 m in principal rooms; 2.6-2.9 m in secondary rooms.
- Plasterwork: Cornices, ceiling roses, and picture rails; variety increases in late Victorian examples.
- Fireplaces: Cast-iron inserts with decorative tiles; stone or timber mantels; evidence in each main room even if blocked off today.
- Floors: Timber boarding over joists; expect some spring. Tiled hallway floors in higher-spec builds.
- Joinery: Four-panel doors; deep skirtings; some original brass or porcelain hardware survives.
How the features change across time within the long Victorian era (1837-1901):
- Early Victorian (c. 1837-1860): Plainer façades, smaller panes in sashes, minimal ornament, no bay windows, simple cornices. Shapes lean Georgian but with a more industrial feel.
- Mid Victorian (c. 1860-1880): Confidence grows-taller windows, some decorative brickwork, occasional shallow bays, more defined cornices, and stronger door surrounds.
- Late Victorian/High Victorian (c. 1880-1901): Bays common, polychrome brick, terracotta, stained glass, larger 1-over-1 sash panes, and showier ironwork. This is the postcard terrace many people picture.
Regional notes (useful if you’re not in the UK):
- United Kingdom: Masonry is king-yellow stock brick in London, red/brown elsewhere. Terraces often form full streets. Many are listed or in conservation areas.
- Australia: You’ll see ornate verandahs with cast-iron lace, high parapets, and more theatrical façades, especially in Sydney and Melbourne. Brick or stuccoed masonry is common.
- New Zealand: True masonry terraces exist in older centres like Dunedin and Wellington. In Auckland and other North Island cities, the period look often shows up as freestanding timber villas rather than terraces-weatherboards, verandahs, and turned posts. The plan logic and interior cues still rhyme with the Victorian period.
What about modern upgrades and red flags?
- Insulation: Solid walls are hard to insulate. Internal wall insulation risks condensation if detailing is poor; breathable systems help. (Source: BRE guidance on solid wall insulation.)
- Windows: Replacing sashes can kill the look and ventilation pattern. Repair where possible; slimline double glazing in timber sashes can balance energy and heritage. (Source: Historic England window guidance.)
- Damp: Look for salts and tide marks near skirtings (rising damp), black mould in corners (condensation), and flaky paint below gutters (penetrating damp). Proper ventilation and fixing gutters/flashings usually beats “miracle” injections.
- Fireplaces: If flues are unvented, you can get condensation and smells. Fit vents or caps appropriately; get a chimney sweep report if you plan to reinstate a working fire.
- Structure: Sagging floors near chimney breasts can hint at past removals without proper support. Always check for steel beams where fireplaces or walls were taken out.
- Services: Knob-and-tube wiring or brittle rubber cabling is overdue for replacement. Old lead pipes still show up in some UK terraces. Budget for a full rewire and plumbing run if those are present.
- Seismic (NZ): Unreinforced masonry terraces in high seismic zones may need strengthening; check local council registers and heritage guidance. (Source: Heritage New Zealand Pouhere Taonga.)
| Era | Brick/Finish | Windows | Roof/Chimneys | Bays | Decoration | Typical Plan |
|---|---|---|---|---|---|---|
| Georgian (pre‑1837) | Pale brick, very restrained | Sash 6-over-6 or 8-over-8, fine bars | Slate, modest pitch, neat stacks | Rare | Minimal, classical proportions | Symmetrical rooms, simple hall |
| Early Victorian | Yellow/red brick, simple façades | Sash 6-over-6 moving to 2-over-2 | Slate, visible stacks at party walls | Uncommon | Subtle string courses | Hall + two rooms deep |
| Late Victorian | Red/brown or polychrome; terracotta | Larger panes 2-over-2 or 1-over-1 | Slate; decorative ridge tiles; tall stacks | Common | Stained glass, keystones, ironwork | Hall + parlour/dining + kitchen outrigger |
| Edwardian (post‑1901) | Red brick with lighter render details | Often 6-over-1 or decorative upper lights | Slate/tiles; broader eaves | Yes, often deeper | Simpler than late Victorian | Wider hallways; improved bathrooms |

Checklists, Examples, FAQs, and Next Steps
Use these lists when you’re on a viewing or sizing up a project.
Exterior checklist (2-3 minutes on the street):
- Brick type and bond at the front-Flemish bond suggests quality; polychrome indicates later Victorian.
- Roof material-natural slate vs concrete tile replacement; condition of ridge and flashing.
- Chimneys-leaning stacks or missing pots suggest past movement or removals.
- Windows-are they true timber sashes? Check for horns, glazing bars, and depth of reveal.
- Door and fanlight-period-appropriate panels and glass? PVC doors usually mean a cheap swap.
- Boundary-brick wall and railings intact or replaced? Tiled front path surviving?
- Bays-presence and condition; settlement cracks at bay junctions are common.
Interior checklist (10 minutes inside):
- Ceiling height and cornices intact; any crude boxings hiding cracks or services?
- Fireplaces-original surrounds present? If removed, are chimney breasts supported?
- Floors-springiness near hearths; damp staining along external walls; gaps or cupping in boards.
- Stairs-solid treads, original balusters; listen for creaks at the winders.
- Windows-smooth sash movement; draughts; rotten cills; look for trickle vents or discreet draught-proofing.
- Services-consumer unit age; earthing; evidence of old rubber or cloth wiring; boiler age.
- Bathroom/kitchen-where are they located? Many are add-ons in the rear outrigger; check ventilation and waterproofing.
Common red flags that can cost real money:
- Bulging brickwork or stepped cracking at party walls-call a structural engineer.
- Concrete tile re-roofs without strengthening-excess weight can sag old rafters.
- Injected damp-proof courses in thick solid walls without fixing gutters/ground levels first-often wasted money.
- UPVC windows in conservation areas-may trigger enforcement or expensive replacements.
- Removed chimney breasts without steel beams-look for tell-tale patching and ask for approvals/certificates.
Real-world examples you’re likely to see:
- UK city fringe, c. 1890: Red-brick terrace with a single canted bay, 1-over-1 sashes with horns, stained glass fanlight, encaustic hallway tiles, two reception rooms, kitchen in the rear outrigger, and three bedrooms upstairs with a later bathroom carved out over the outrigger.
- Inner Melbourne, c. 1885: Two-storey stuccoed terrace with cast-iron lacework verandah, parapet hiding the roof, tall pairs of French doors to the balcony, and a narrow but deep plan.
- Wellington/Dunedin, c. 1880s: Masonry or rendered terraces show up in rows on sloped streets, with sash windows, tall chimneys, and smaller plots; seismic retrofits are increasingly common on these.
Mini‑FAQ:
- How do I tell Victorian from Georgian? Georgian terraces are plainer and more uniform, with smaller sash panes and fewer bays. Victorian brings bolder brick, bays (late period), and more decorative stone/ironwork.
- Victorian vs Edwardian? Edwardian keeps some Victorian charm but looks lighter: bigger porches, broader eaves, and often multi-pane upper sash over a single large lower pane.
- Are bay windows always original? Not always. Many were added in the late 19th century during upgrades. Check brickwork joints and floor joists at the bay.
- What’s a typical ceiling height? Around 3-3.3 m in main ground-floor rooms, a touch lower upstairs. Kitchens and sculleries can be lower.
- What flooring should I expect? Timber boards; sometimes parquet in better rooms. Tiled hallways with encaustic patterns are a bonus find.
- Are iron railings original? Many were removed in the 1940s (UK) and later replaced. Surviving originals have crisper detailing and old fixings in the stone/brick plinths.
- What about energy performance? Solid walls leak heat. Best bang-for-buck: ceiling and underfloor insulation, draught-proofed sashes, and efficient heating before you touch internal wall insulation. (Source: Historic England energy guidance.)
- Do terraces always have small rooms? Not necessarily. Late Victorian terraces in better streets can be surprisingly generous, especially where plots are wider or over three storeys.
Rules of thumb and quick heuristics:
- Five clues rule: slate roof, tall chimney stacks, timber sashes, brick lintels/sills, and a tiled front path-if you see three or more, you’re likely in Victorian territory.
- Sash math: 6-over-6 leans earlier; 2-over-2 or 1-over-1 leans later Victorian. Horns often = late Victorian or later replacement.
- Bay test: No bay? Pre‑1870s or a simpler spec. Bay present? More likely 1870s-1901 (or a later addition).
- Feel the wall: Solid brick walls feel colder to the touch in winter compared to modern cavity walls.
If you’re renovating, consider this simple decision path:
- Stabilise first: Roof, rainwater goods, pointing (lime mortar preferred), and ventilation. Get water out and breathability in.
- Keep the character that works: Repair sashes; retain fireplaces and cornices; lift carpets to expose floorboards if they’re sound.
- Upgrade comfort smartly: Insulate loft and underfloor; draught-proof windows and doors; fit efficient heating controls.
- Only then consider wall insulation: Use breathable systems; detail junctions around joists and reveals to avoid condensation.
- Get permissions right: In conservation or heritage zones, ask first, not after. (Sources: Local council guidance; Historic England; Heritage NZ for NZ projects.)
Next steps and troubleshooting by scenario:
- Buyer on a tight timeline: Do the curbside five-minute scan, then hire a surveyor for a homebuyer or building report. Ask for evidence of structural support where walls or chimney breasts were removed.
- First‑time renovator: Build a moisture-first budget-gutters, roof, pointing, ventilation-before new kitchens. Test for lead paint and asbestos in old linings and vinyls.
- Landlord: Focus on durable upgrades-draught-proofing, mechanical ventilation in wet rooms, easy-to-service boilers, and fire safety in loft conversions.
- Heritage area owner: Read your local conservation area appraisal. Photograph existing details. Choose lime mortar for repointing and avoid cement, which traps moisture.
- NZ seismic zone: For unreinforced masonry, engage a structural engineer familiar with heritage. Aim for discreet strengthening-steel frames behind linings, diaphragm action at floors-while preserving façades.
- Budget‑savvy buyer: Period details that are cheap to keep but high impact: restore front door and fanlight, repair sashes with draught seals, deep clean and re‑grout hallway tiles, repaint railings in a traditional colour.
Credible sources to ground your checks: Historic England (traditional windows, energy efficiency of historic buildings), Building Research Establishment (solid wall insulation), Royal Institute of British Architects (domestic retrofit briefs), and Heritage New Zealand (guidance for heritage masonry and alterations). You don’t need every booklet on day one, but when a survey flags damp, windows, or structure, those are the playbooks professionals reach for.
Once you’ve seen a few streets, your eye will tune to the pattern-brick, sash, slate, stack, bay-and you’ll start to call the era within a decade or two. That’s the point where choices get easier: whether you’re buying, planning a retrofit, or just admiring a very clever 19th‑century housing idea that still works today.





