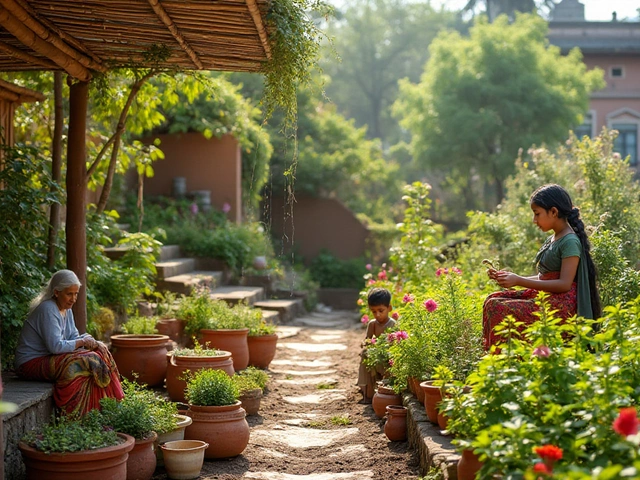Understanding Structural Load in Garden Projects
When working with structural load, the total weight a surface can safely support, including soil, water, plants, and any added structures, also known as weight capacity, it’s essential to factor in the specific demands of each gardening method.
Rooftop farming, growing crops on flat or sloped roofs often pushes the limits of a building’s structural load. Designers must check the roof’s bearing strength against the combined weight of soil, water, and plants. A common mistake is ignoring water saturation; a fully watered bed can add several hundred kilograms per square meter, turning a safe setup into a hazard. This relationship shows that rooftop farming requires a clear assessment of structural load before any planting begins.
Local building codes, regulations that specify maximum loads for residential and commercial structures often dictate the maximum amount you can place on a roof. Ignoring these rules not only risks collapse but can also void insurance. In many Indian cities, codes limit roof gardens to around 150 kg m⁻², a figure that already includes the weight of the growing medium. So, building codes directly influence the allowable structural load for any garden project.
Raised beds, elevated planting containers filled with soil concentrate weight in a smaller footprint. If you stack deep soil in a narrow bed without reinforcing the base, the localized pressure can exceed the ground’s bearing capacity, especially on patios or decks. This demonstrates that raised beds demand careful calculation of structural load, not just overall garden weight.
Water is the hidden heavyweight. Fresh soil can weigh 1,200 kg m⁻³, but once you add water it can rise to 1,800 kg m⁻³. A 10‑cm‑deep layer of saturated soil therefore adds about 180 kg per square meter. structural load calculators must account for this extra mass, otherwise you’ll underestimate the stress on your roof or deck.
Mitigation starts with lightweight alternatives. Using compost‑rich mixes, perlite, or coconut coir reduces the dry weight dramatically. Adding a sub‑frame of treated timber or steel distributes the load more evenly across the surface. Tiered designs also help by spreading weight over a larger area and allowing water to drain quickly, keeping saturation levels low.
Several tools can simplify the process. Online load calculators let you input bed dimensions, soil depth, and water content to estimate total weight. For larger projects, hiring a structural engineer to run a point‑load analysis ensures compliance with local building codes and long‑term safety.
Case in point: a rooftop garden in Delhi used a lightweight soil mix and a steel grid, keeping the total load under 140 kg m⁻² and staying within municipal limits. Meanwhile, a balcony raised‑bed experiment in Mumbai failed because the homeowner used regular garden soil, exceeding the balcony’s capacity by 30 %. These stories illustrate how understanding and managing structural load can be the difference between a thriving garden and a costly repair.
Below you’ll find articles that dive deeper into each of these aspects—whether you’re planning a rooftop farm, a compact raised bed, or just want to assess your garden’s weight limits. Each post offers practical tips, real‑world data, and step‑by‑step guidance to help you design a safe, productive green space.
Two Drawbacks of Green Roofs You Should Know
Explore the two main drawbacks of green roofs-extra structural load and ongoing maintenance-plus practical tips to mitigate each issue.
About
Sustainable Gardening
Latest Posts


Bonsai Care for Beginners: Simple Steps to a Healthy Tree
By Alden Thorne Apr 29, 2025

Do Plants Really Purify the Air? The Truth About Houseplants and Indoor Air Quality
By Alden Thorne Jun 14, 2025

Essential Terrace Protection Techniques for Thriving Gardens
By Alden Thorne Jan 2, 2025

